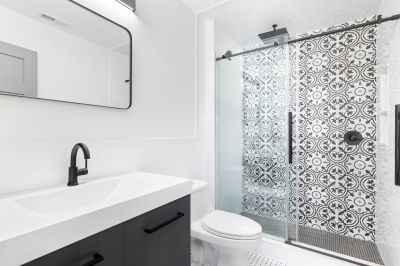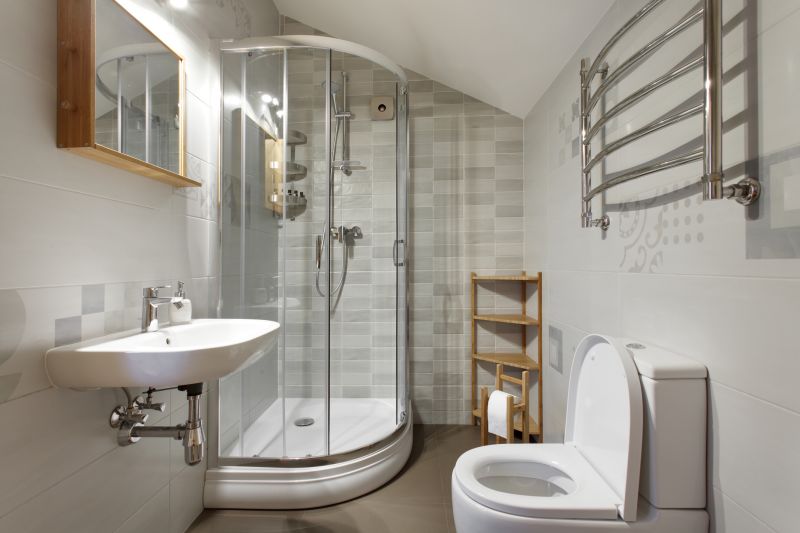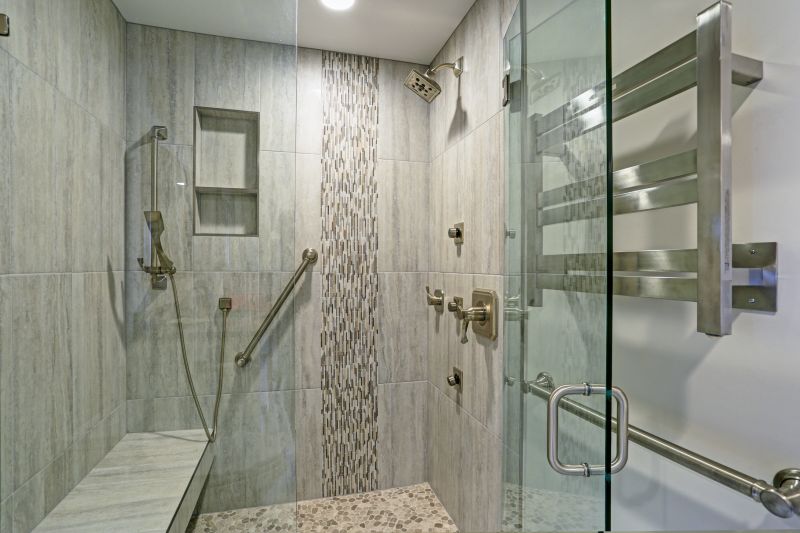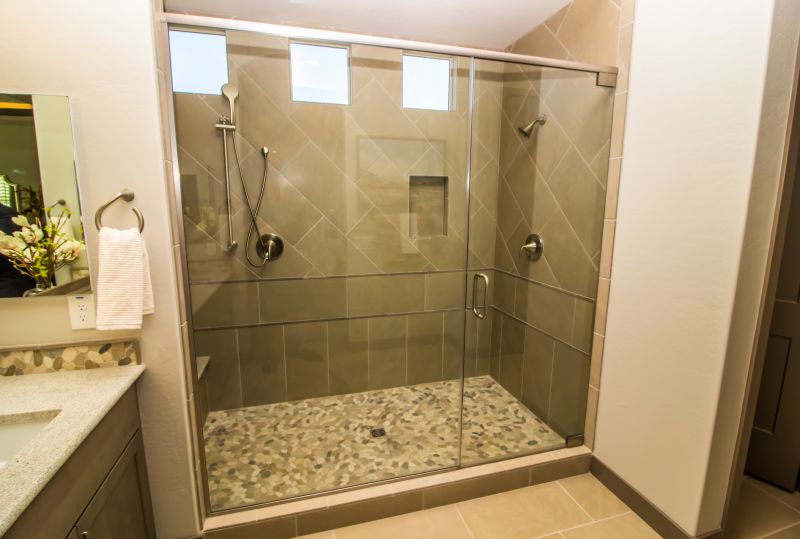Maximize Small Bathroom Shower Space Efficiently
Designing a small bathroom shower requires careful consideration of space utilization and functionality. Effective layouts can maximize the available area while maintaining aesthetic appeal. Common configurations include corner showers, walk-in designs, and shower-tub combos, each offering unique benefits suited for limited spaces. Understanding the dimensions and flow of the bathroom helps in selecting the most appropriate layout to enhance usability and comfort.
Corner showers utilize often underused space in small bathrooms, allowing for efficient use of room without sacrificing comfort. They typically feature a quadrant or neo-angle design, providing a sleek look and easy access.
Walk-in showers offer a minimalist approach, often with frameless glass and open entryways. They create a sense of openness and can be customized with various tile patterns and fixtures to suit small spaces.




In small bathrooms, the choice of shower enclosure can significantly influence the perception of space. Frameless glass doors and transparent panels help create an unobstructed view, making the area appear larger. Incorporating built-in niches or shelves optimizes storage without encroaching on the limited floor space. Additionally, selecting light-colored tiles and reflective surfaces can enhance brightness and openness, contributing to a more inviting environment.
| Layout Type | Advantages |
|---|---|
| Corner Shower | Maximizes corner space, saves floor area, versatile in design |
| Walk-in Shower | Creates an open feel, easy to access, customizable |
| Shower-Tub Combo | Provides dual functionality, ideal for small families |
| Sliding Door Enclosure | Reduces door swing space, sleek appearance |
| Neo-Angle Shower | Efficient use of corner space, stylish look |
The evolution of small bathroom shower layouts reflects a focus on maximizing limited space while maintaining style and functionality. Innovative solutions such as pivot doors, glass partitions, and space-saving fixtures enable homeowners to customize their bathrooms effectively. Proper planning and selection of materials can transform even the smallest bathroom into a comfortable and visually appealing space, meeting both practical needs and aesthetic preferences.






